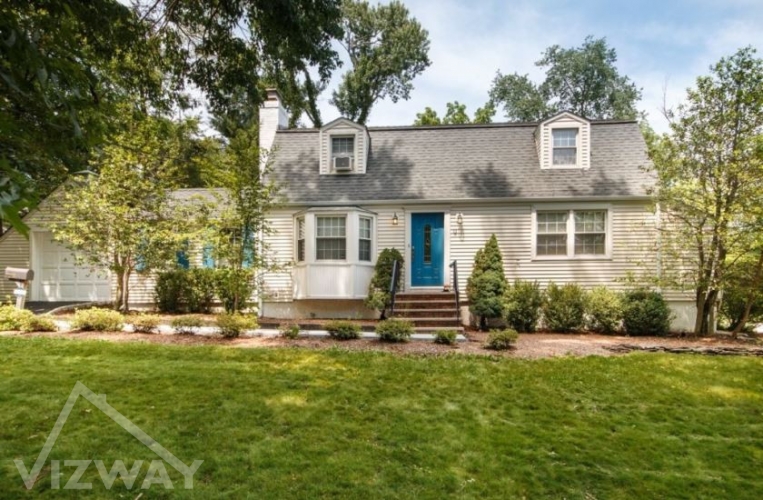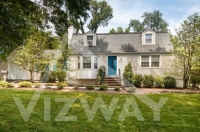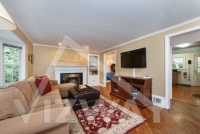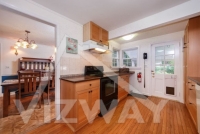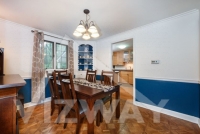
Property For Sale


Bedrooms : 4

Bathrooms : 2

SIZE : 0.29 Acres
Description
9 Country Club Rd, Livingston, 4 bedroom house for sale in Livingston New Jersey.
4 Bedroom Cape Cod Style Home on 0.29 Acres for Sale or Rent.
Hidden behind luscious green trees, this Cape Cod style home offers comfort throughout. Walk past colorful plants up the front garden path to a striking blue door with inlaid glass that leads to a trove of domestic delights. Rich hardwood floors create a great first impression as you walk into the entryway and head to the Living Room where a wood-burning fireplace welcomes you home. Complementary finishes add to the homey feel, including recessed lighting, a quaint bay window overlooking the manicured yard and a built-in book case, where you can grab your favorite book to read by the fire or a game to play with your loved ones. Or simply take a nap to the sound of the crackling wood in this serene hideaway.
To serve lovingly prepared home-cooked meals, head to the Dining Room which boasts embellished hardwood floors, built-in china cabinet, and chandelier, creating a warm mood for heartfelt conversations. The spacious Kitchen with clean surfaces offers ample counter space, Zodiac countertops, Bosch dishwasher, electric Whirlpool range, trash compactor, embellished tile backsplash, extra deep stainless steel sink, and refrigerator with ice maker and water filter. Walk out from the Kitchen into the large Backyard, which features a stone patio big enough to set up an outdoor dining area, and an expansive green area, with complete wooden fencing and a storage shed.
On the first floor, you’ll also find a conveniently located Hallway Bathroom with a vanity, tiled floors, and bathtub/shower combination to service the two bedrooms, each replete with hardwood floors, customs blinds and a closet, the largest perfectly suited as a Master Bedroom. Adding to the functionality is a carpeted family room with handsome wood paneling and access to the attached single-car garage.
Head up the wooden staircase and have your choice of two more bedrooms, both carpeted: Bedroom #2 with a double wide closet and Bedroom #3 with a ceiling fan and extra deep closet, both with wood paneling and gables soaked in sunlight, the upstairs quarters give off a cozy and inspiring vibe, and could also be used as a “writer’s corner” or artist’s studio. There is also a full Hallway Bathroom for upstairs use. In the partially finished Basement, you’ll find a recreation room and laundry room. This is an ideal closed-off living space to set up a gym or have kids’ sleepovers!
This well-appointed home is just a short drive from Livingston Mall, which offers all the essential services and department stores, as well as an express shuttle service to South Orange Train station. There is also a “community coach” that departs from the mall and takes you directly to NYC. Other local attractions include Livingston Town Center, with its impressive boutiques and eateries, as well as Lifetime Fitness Center, a veritable theme park for fitness-minded families. Located in a bustling community and surrounded by a range of entertainment options, this home’s appeal travels far beyond the curbside.
Floor by Floor Details of 9 Country Club Road Livingston, NJ 07039
First Level
Living Room with hardwood floors, wood-burning fireplace with wood mantle with dentil molding and tile hearth, coat closet, hardwood floors, large bay window, and recessed lighting
Dining Room with embellished hardwood floors, built-in china cabinet, and chandelier
Family Room with wall-to-wall carpeting, handsome wood paneling, and access to one-car attached garage
Kitchen with ample counter space, granite countertops, Bosch dishwasher, electric Whirlpool range, trash compactor, embellished tile backsplash, extra-deep stainless steel sink, refrigerator with ice maker and water filter
Hallway bathroom with vanity, tile floors, bathtub/shower combination, and linen closet
Master Bedroom with hardwood floors, crown molding, custom blinds, and large closet
Office/Bedroom #4 with hardwood floors, closet with shelving, custom blinds
Second Level
Bedroom #2 with wall-to-wall carpeting and large closet
Bedroom #3 with wall-to-wall carpeting, ceiling fan, and extra deep closet
Hallway Bathroom with pedestal sink, stand-up tile shower, tile floors
Lower Level
Partially finished basement with recreation room with linoleum tiles, laundry room
Additional Features and Upgrades
Backyard with large stone patio
Completely enclosed backyard with wooden fencing
Attached one car garage
Driveway (2015)
Front walkway (2015)
New Listing for Sale! Call The Sue Adler Team For More Information 973-936-9129
Features
Location
9 Country Club Rd, Livingston, New Jersey, NJ 07039

