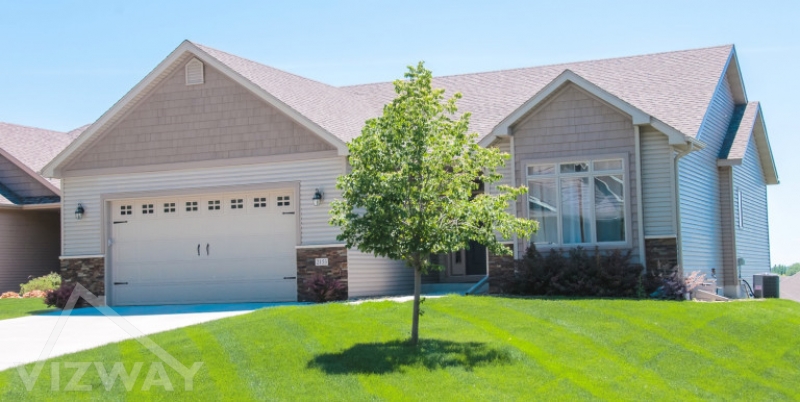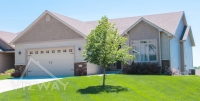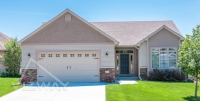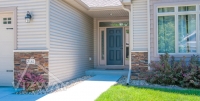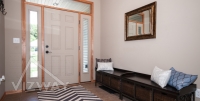
Property For Sale

Bedrooms : 4

Bathrooms : 3
Description
2153 Granite Circle Northwest Rochester MN. 4 bedroom house for sale in Rochester.
Stunning 4 bedroom walkout ranch! Builder’s own home w/Granite tops, cherry cabinets, & built-in hutch accenting the kitchen/dining area. Vaulted great room with stacked stone fireplace. Private master suite features tray ceiling, walk-in closet & private bath with walk-in tiled shower. Fully finished lower level adds extra living space–walkout family room, 2 add’l bedrooms & full bath. Large maintenance-free deck with panoramic views, sprinkler system, extensive landscaping, much more! Monthly association fee covers lawn, snow removal, trash, & recycling
Highlights & Special Features
You’ll love care-free, main floor living in this 4-bedroom, 3-bathroom home featuring more than 2,580 square feet. Lawn care and snow removal are provided by the association!
The foyer features easy-care tile flooring as well as lots of natural light from side light and transom windows.
The elegant kitchen boasts stunning custom cabinetry, granite countertops, tiled flooring, recessed lighting, and stainless appliances– perfect for the gourmet chef!
You’ll appreciate ample storage in all the cabinetry and built-in buffet. Lots of countertop space as well as a large center island with breakfast bar seating for informal dining options. Ceramic tiled floors in the kitchen flow into the adjacent dining area.
Dining area features dramatic chandelier that presides over the eating area. Other notable features are the tile flooring and oversized three-panel sliding glass door that provides panoramic views.
The main floor laundry/mudroom has ceramic tile flooring, oversized coat closet with paneled bi-fold doors, and wall-mounted cabinetry above washer and dryer area.
Open concept design shows off the soaring vaulted ceiling of the Great Room. Impressive stacked stone gas fireplace fills the corner next to wall of windows overlooking backyard. Ceiling fan and recessed lighting add to the comforting atmosphere.
Conveniently located on the main floor, the master bedroom suite offers a knockdown tray ceiling with recessed lighting, ceiling fan and large windows that let in lots of natural light. You’ll also appreciate carpet and paint in neutral color tones that will readily accommodate your preferred décor.
Private master bathroom features tiled flooring, walk-in tile shower with frame-less glass enclosure, cultured marble countertop with double sinks.
A spacious walk-in closet is conveniently located just off the master bathroom. This means you’ll never disturb a sleeping family member in the morning while rummaging through the closet or turning on lights
A second main floor bedroom could also make a wonderful office or den. This room just off the entrance features an oversized closet with paneled bi-fold doors, large three-paneled window to the front, tray ceiling and carpet and paint in neutral color tones.
Main floor has a full bathroom across the hallway from bedroom 2. This full bath has a shower/tub insert with rain shower head, tile flooring and in-room linen closet.
The fully finished lower is the ultimate space for entertaining. Spacious open area has large lookout windows and walks out to the backyard and beyond into the open green space. This spacious, versatile area will readily accept your preferred décor with its carpeting and wall in neutral tones.
Lower level has two additional bedrooms featuring closets with paneled bi-fold doors and neutral décor.
Bathroom three is another full bath that is convenient for use from lower level bedrooms or guests from the family room. This nice-sized full bath has tile flooring, in-room linen closet, and a shower/tub insert with rain shower head.
Main Level
Front Entry/Foyer
Attractive covered entry with stone accents
Lots of natural light from front door with two sidelights and transom window above
Entry closet with paneled door holds lots of outdoor wear
Stunning inverted bowl chandelier illuminates the area day or night
Gourmet Kitchen
The kitchen has abundant custom cherry cabinetry; including stunning built-in buffet in dining area.
Soft-close drawers
Decorative glass tile backsplash
Center island/breakfast bar that seats three
Under cabinetry lighting highlights granite countertops
Two-panel window looks outside
Pendant light over double sink with disposal and extendible sprayer
Stainless appliances
Recessed lighting
Informal Dining Area
Open concept design flows through main level
Neutral-toned tile flooring
Oversized three-panel sliding glass door to maintenance-free deck
Dramatic eight-light chandelier over dining area
Gorgeous built-in buffet with glass-front doors, cubbies and drawers
Dramatic Great Room
Soaring vaulted ceiling
Stacked-stone corner gas fireplace with wood mantel
Three large panel windows with transoms above
Recessed lighting and ceiling fan
Open to the kitchen and dining areas to keep you in the conversation when entertaining
Open stairway with wood balusters leads to lower level
Master Suite
Set of three windows with transoms look out over backyard
Tiered tray ceiling with recessed lighting
Ceiling fan
Carpeting and walls in neutral tones
Walk-in closet with pocket door accessed through master bath
Private Master Bath
Paneled entry door to private master bath
Tiled flooring
Double sinks with matching decorative set of two mirrors with sets of three-light fixtures above
Window to outside
Walk-in tiled shower with frame-less glass enclosure
In-room linen cabinet
Office/Bedroom Two
Carpeting and walls in neutral tones
Three-panel front window with transoms above
Tiered tray ceiling
Frosted dome light
Oversized closet with paneled bi-fold doors
Upper Level Full Bath
Well-placed near office
Tile flooring
Three-light fixture above wood-framed mirror
Shower/tub insert
In-room linen closet
Mudroom
Tile flooring
Pocket door closure off kitchen
Closet with paneled bi-fold doors
Washer and dryer with wall-mounted cabinetry above
Garage access
Lower Level
Family/Recreation Room
Neutral-toned carpeting and theatre lights on stairway to lower level
Walk-out lower level has sliding glass door to outdoors
Three panels of windows with transoms line provide southern exposure
Recessed lighting
Bedroom Three
Large two-panel window overlooks the backyard
Frosted dome light
Closet with paneled bi-fold doors
Carpeting and walls of neutral tones
Bedroom Four
Egress window with deep wood casement
Frosted dome light
Closet with paneled bi-fold doors
Carpeting and walls of neutral tones
Lower Level Full Bath
Tile flooring
Four-light fixture above wall-mounted mirror
Shower/tub insert
In-room linen closet
Utility/Storage Room
Radon mitigation system installed
Sump pump
Upgraded water softener
Zoned heating
Extra storage space
Other Notable Features
Association cares for snow removal, lawn care, recycling and trash
Oversized two-car garage has deep stall for miscellaneous storage
Radon mitigation system installed
Maintenance-free deck
In-ground sprinkler system
Dual zone heating and air conditioning
Maintenance-free vinyl siding with stone accents
Schools: Gibbs, Kellogg, Century
2015 taxes $3,860
Features
Location
2153 Granite Circle Northwest

