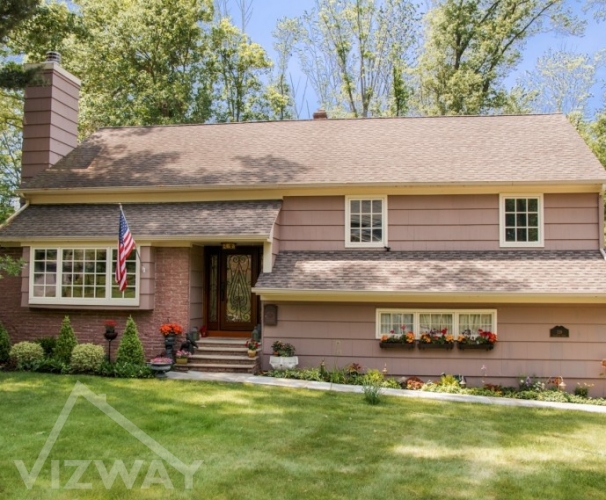
Property For Sale


Bedrooms : 4

Bathrooms : 3

SIZE : 0.33 Acres
Description
139 Sagamore Dr New Providence, NJ 07974. 4 bedroom house for sale in New Providence New Jersey.
Welcome to 139 Sagamore Drive, a lovingly upgraded home on a beautiful tree-lined street just minutes from the center of New Providence. Flowerboxes overflowing with color greet you as you proceed through the unique front door featuring textured glass and decorative ironwork accents. An extensive 2012 renovation complete with a host of tasteful upgrades and new amenities is sure to impress.
Upon entering, the warm hued hardwood floors and open floor plan will give you your first taste of all this home has to offer. As you proceed into the spacious Living Room, you’ll surely enjoy the warmth radiating from the grand fireplace with carved wood mantel and marble surround that takes center stage. It’s the perfect place for family and friends to gather for an impromptu get-together or a formal holiday celebration. Just steps away is an open, elegant Dining Area with sliding doors that provide access to lush backyard views. Entertaining here is a pleasure with convenient access to the neighboring chef’s dream Kitchen featuring custom cherry cabinetry, high end appliances and a dramatic granite topped center island and Breakfast Bar. Light streams through the large window overlooking the backyard and provides the perfect atmosphere for preparation of quick snacks or gourmet creations alike. Down a small flight of stairs you’ll find the Family Room, a large open space with attractive wood grained ceramic tile floors, a fully outfitted granite topped wet bar complete with beverage refrigerator, dishwasher and glass fronted cabinetry and access through sliding doors to the rear patio, fenced in flat lawns and children’s play area that are ideally suited for fun for all ages. A fully remodeled Hall Bath, pantry closet and access to the 2-car garage and the unfinished basement with plenty of storage space and room for a Laundry Room set-up complete the lower level living space.
When it’s time to retire for the night, 4 spacious bedrooms and 2 full baths assure that everyone is comfortable in their own personal space. Up a short flight of steps you’ll find the bedroom wing with a luxuriously updated Master Bedroom Suite featuring a bedroom with vaulted ceiling and hardwood floors, a dressing area with 4 large double closets and an elegant, spa-like Master Bath with a large marble tiled shower and a double sink vanity with striking granite counters and glass tile backsplash. You’ll truly appreciate all the well-planned details in this intimate “oasis”. 2 additional bedrooms and a fully remodeled Hall Bath with whirlpool tub and double sink vanity with built-in makeup area on the 2nd level combine with a private 3rd level bedroom with large walk-in closet to meet everyone’s individual needs.
Situated in a picturesque setting, this spacious split-level has been lovingly renovated inside and out. With top rated schools, easy access to NYC and excellent local restaurants and shopping, 139 Sagamore Drive is a wonderful place to call home.
Floor by Floor Details of 139 Sagamore Drive, New Providence
First Level
Entry Foyer with hardwood floors, decorative front door with textured glass panes and iron accents, ceiling fixture, pendant light and access to Kitchen and Living Room
Living Room with hardwood floors, recessed lighting, large wood burning fireplace with gas starter, marble surround and marble hearth, 2 sconces, large picture window with shades and display ledge below; open to Dining Area and Kitchen
Dining Area with hardwood floors, chandelier, chair rail and sliding doors leading to backyard
Kitchen featuring custom cherry cabinetry with detailed crown moldings, granite countertops, ceramic tile backsplash, granite topped center island with Breakfast Bar, textured stainless prep sink, storage cabinets and pendant light; high end appliances including 5-burner Bosch cooktop/range accented by decorative glass tile backsplash and center medallion, Bosch refrigerator, Bosch dishwasher and JennAir electric double wall oven, stainless steel sink below large window overlooking backyard; access to lower level
Second Level
Master Bedroom Suite featuring hardwood floors, vaulted ceiling, crystal chandelier, 2 sconces, windows with roman shades, 4 large double closets; Master Bath with vaulted ceiling, marble tile floor, marble topped 2-sink vanity with cabinets and decorative mosaic tile backsplash, make-up area with room for stool, built-in mirrored medicine cabinets, large marble tiled walk-in shower decorative mosaic tile detailing and corner shelf, handheld and rain shower heads, chandelier and 2 additional light fixtures, separate commode with window
Bedroom #2 with hardwood floors, light fixture and closet
Bedroom #3 with hardwood floors, double closet and light fixture
Full Hall Bath with ceramic tile floor, vanity with granite counters, glass bowl sink and glass tile backsplash with large framed mirror, make-up area with room for stool, shower with rain and hand held shower heads over whirlpool tub, recessed lights, window with levelor blinds, linen closet
Third Level
Bedroom #4 with hardwood floors, walk-in closet with shelving and access to additional attic storage space, light fixture and window with levelor blinds
Large hallway linen closet
Lower Level
Family Room with wood grain tile, chair rail, recessed lighting, sliding doors to backyard patio, wet bar featuring granite counters and glass tile backsplash, stainless steel prep sink, glass fronted display cabinets with lighting, Frigidaire dishwasher and Magic Chef beverage refrigerator
Full Bath with ceramic tile floor, pedestal sink, tile shower with exterior window, recessed lights
Hallway with wood grain tile floor, large double storage closet, pantry closet with shelves and access to 2 car garage and unfinished basement
Basement with built-in shelving and utility sink
Additional Features/Upgrades
2 car garage with electric doors, storage cabinets and built-in shelving/workshop area
2 Zone forced air Heating/Air conditioning
Major 2012 extension/remodel including Master Bedroom Suite, Kitchen, Hall Bathrooms and Lower Level Family Room/Wet bar
Exterior vinyl fencing surrounding property
Call The Sue Adler Team For More Information 973-936-9129
Features
Location
139 Sagamore Dr New Providence New Jersey, NJ 07974

